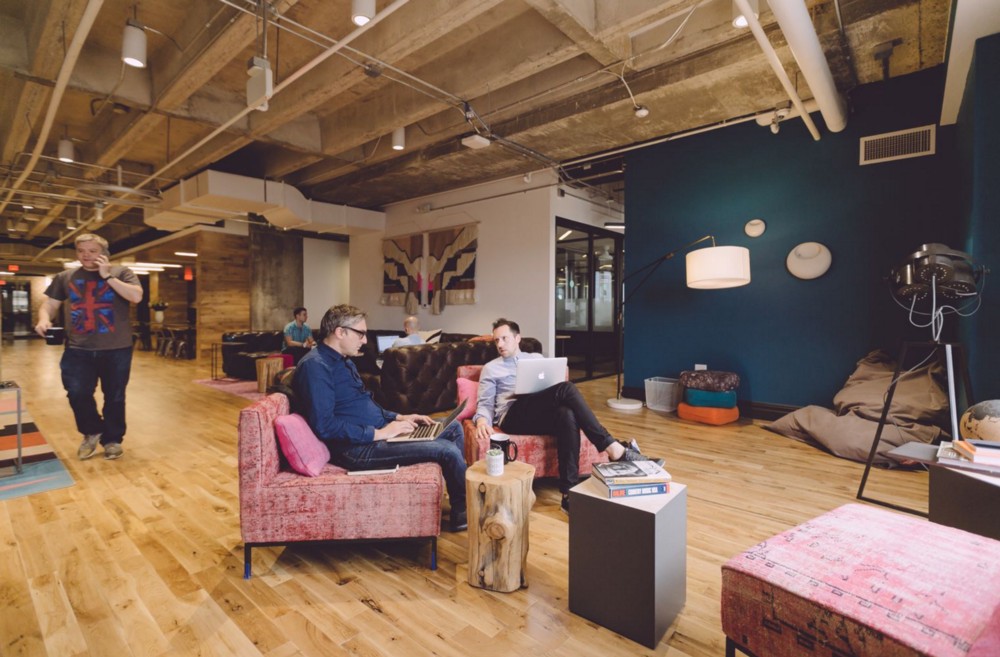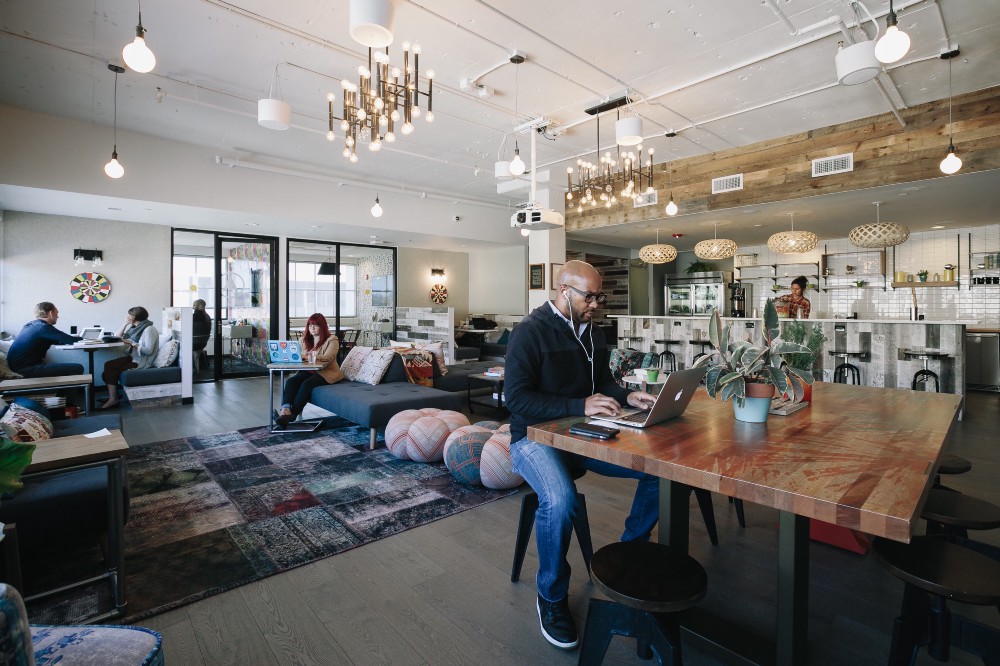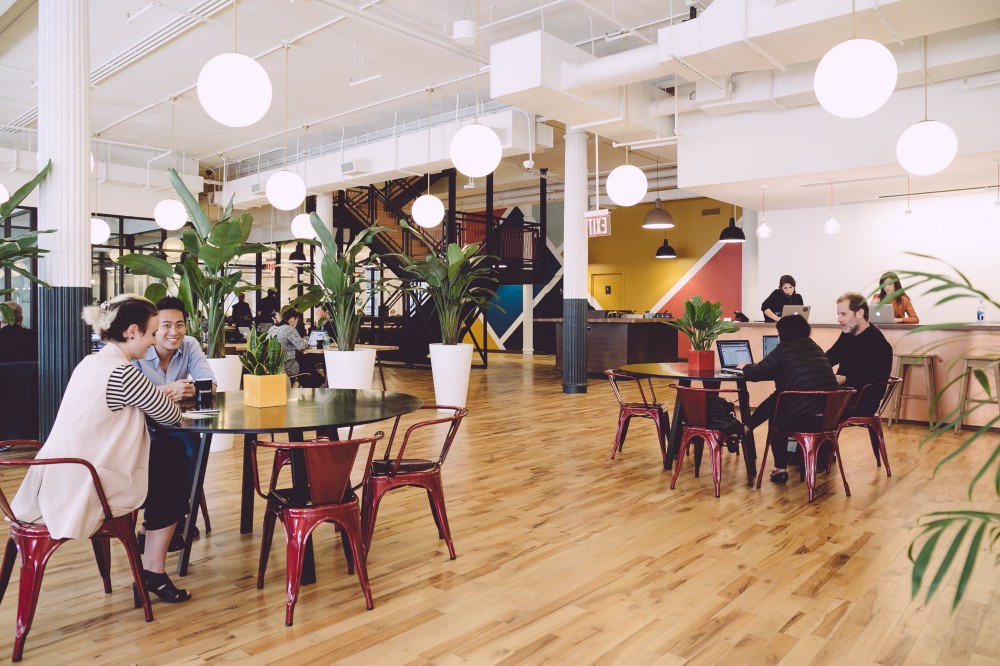Cover image credit: WeWork. The WeWork Charging Bull coworking space.
Walk into any of WeWork’s 83 locations, and it’s immediately apparent what makes their approach to coworking different: the design. Even in square-foot-limited cities such as New York or San Francisco, their spaces feature expansive, open rooms populated with carefully selected, comfortable-but-stylish stuffed chairs arranged in clusters and large, communal table shared by workers sporting identical Macbook Airs. There are private offices as well — the Chelsea location, for example, features long corridors of glass cubes that can be reserved by the hour or rented by teams on a more permanent basis — but it’s clear that the heart of the enterprise lies in the common spaces.
These design decisions reflect more than just fondness for a particular aesthetic. The WeWork approach to design is a central element of their broader mission: to build not just a network of shared offices, but a community.
“From the beginning, we’ve found that community is what our members are really craving,” said CEO and co-founder Adam Neumann in an interview with the Atlantic. Accordingly, every element of the business, from the furniture to the regular events held in the space, to the types of memberships sold and concierge services available, have been developed explicitly to encourage interaction between members. WeWork community managers regularly facilitate introductions between different member companies; they’ve even developed an app that serves as an internal social network to help members find each other and share ideas.
By all accounts, the strategy has been a success: since opening in 2010, WeWork has grown to serve over 60,000 members, leasing more than 5 million square feet of office space across 30 cities (and counting.)
A space for collaboration
The WeWork team has given much thought to the ways that physical spaces can foster (or impede) spontaneous interactions. In the Atlantic interview, Neumann explains, “It’s a science. We cannot force a community, but we can create an environment that encourages it. We’ve gathered massive amounts of data about how to design a space to foster collaboration.”
As a result, the team curates everything from the desks and the chairs to doorjambs and wall treatments, all in an effort to build the perfect space for work, serendipity, and community to thrive.
This careful design of the WeWork environment extends to every new coworking space they open. But with eight to ten new locations opening every month, some in entirely new cities or countries, the team needed a way to codify and apply their design process at scale. That’s when they found Airtable.
One object catalog to rule them all
Given the complexity and volume of design elements that go into every WeWork, the Buildings team needed a single location to collect and manage design specs, manufacturer information, building classifications and more. “The object catalog contains everything that’s required to create a WeWork,” says William Wong, a senior building analyst. “With a single location for all the specs, we can update them in just one place, and they stay current.”
To keep their catalog (which contains thousands of items) organized, they first separate all the objects into separate tables based on their category: furniture, bathrooms, lighting, etc.
Within those tables, the team meticulously captures every detail for each piece of furniture and appliance — from model number and color to price and lead time for availability.
Each object in the category is linked to its manufacturer and intended placement location (e.g. conference room, etc.). With a single click, a building analyst can bring up the manufacturer’s full record to retrieve contact information, other objects they manufacture and more, all without leaving the context of the original catalog item.
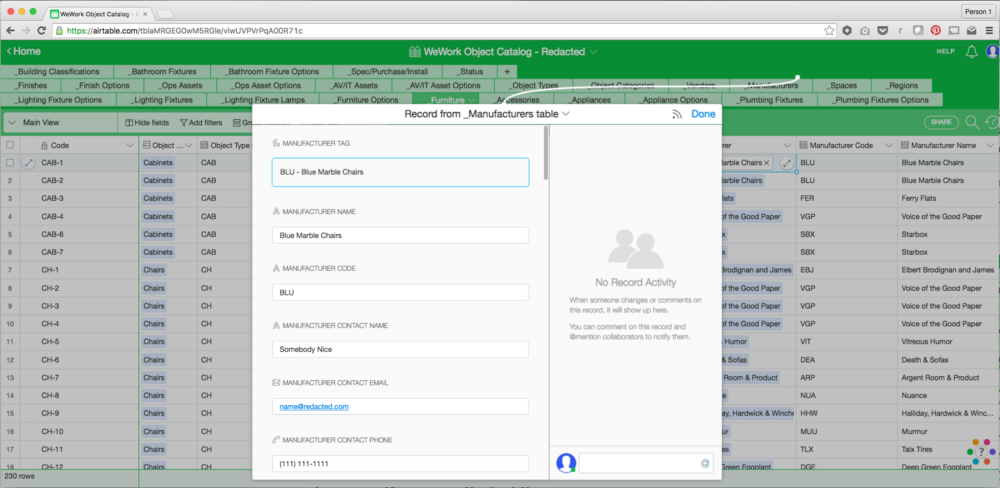
Linked tables keep every item in line
In certain categories, such as lighting fixtures or appliances, the objects in the catalog come in several different finishes or colors. For instance, the WeWork team created a separate table called “Lighting Fixture Options” to represent each variation of a lighting fixture as a separate record. Each variation is still linked back to the main record for the lighting fixture in the “Lighting Fixtures” table.
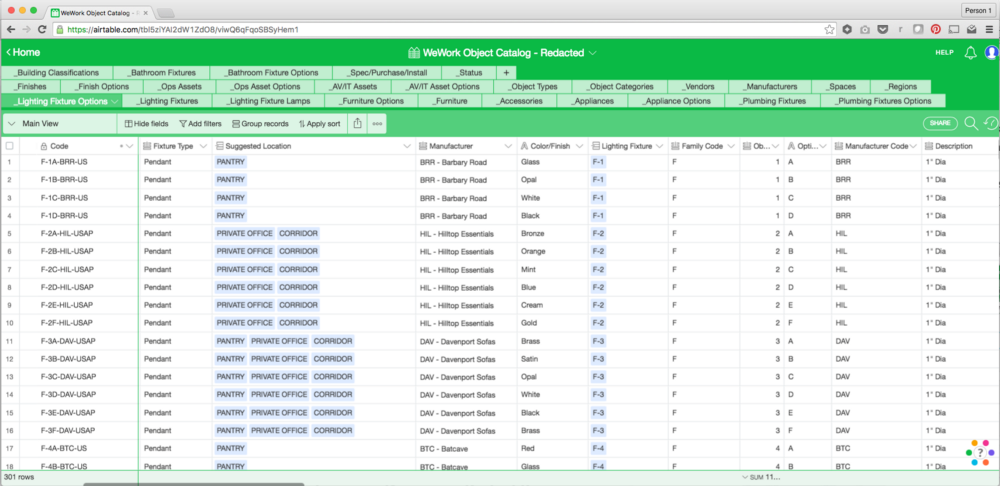
Every lighting variation now has its own record, complete with all the codes required to identify and order the piece from the manufacturer. To avoid duplicate data entry, the team uses lookup fields to fill out the rest of the lighting variation record by pulling in important details — manufacturer name, description, etc — from the main lighting fixture item record.
Single-select status fields and custom views enable easy review
In practice, the database has become more than a mere static catalog of objects. Because it is the single source of truth for design specs and element availability, the team is able to use Airtable to manage the status of myriad moving pieces involved in their design process. For categories that are currently under review, each item in the catalog is linked to a status table that tracks its status — ‘approved’, ‘in review,’ ‘blacklist’, etc.
Then, individual designer and project managers can create custom filtered views to isolate the “blacklist” items, which should be removed from each of the coworking spaces.
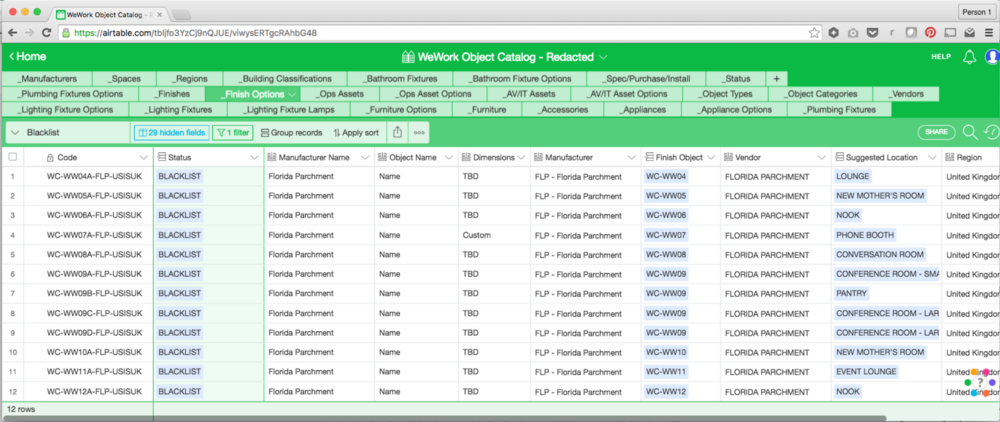
In these custom views, they can hide the fields that aren’t relevant — the price ceases to be pertinent when an item is discontinued, for example — and only focus on the information that will help them get their jobs done faster.
Use cases that expand alongside the business
What we love about the product is that it has a powerful, but still approachable, interface.
The flexibility of the platform means that Airtable can grow along with WeWork. “What we love about the product is that it has a powerful, but still approachable, interface,” says Wong. “Non-technical team members can add columns without needing a developer’s help, and the ability to generate an API from any of our databases if want to build something on top of our data is huge. It opens up so many possibilities.”
Now that all the physical assets of WeWork have been properly cataloged, the team is starting to look for other ways to use Airtable. One possibility they’re considering is layering additional project management elements on top of the object catalog in order to make the process of setting up a new WeWork even simpler and more transparent. After all, as they continue to scale, any way to streamline their processes will help WeWork move faster and be more efficient.
